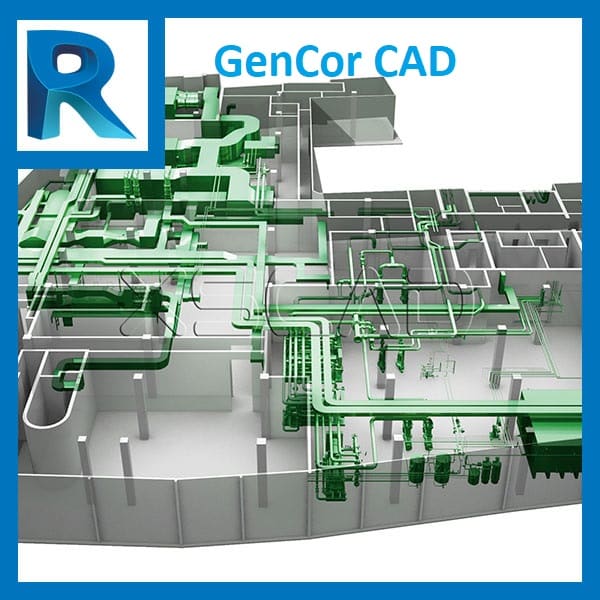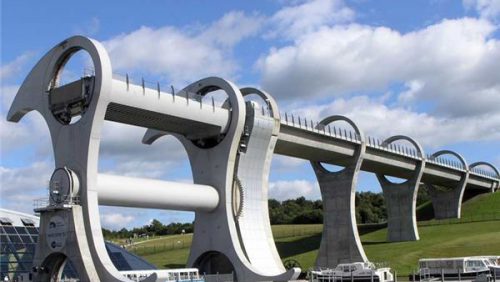Revit MEP / HVAC
Revit MEP is a building information modeling (BIM) software created by Autodesk for professionals who work in MEP engineering. MEP stands for mechanical, electrical, and plumbing which are the three engineering disciplines that are addressed by Revit MEP. The software is powerful enough to leverage dynamic information in intelligent models. The software is used to streamline the engineering design process making product design and development more efficient.
Course Objectives
This course covers the basic principles of the Revit Mechanical HVAC and the Building Information Modeling (BIM) approach.
Course Highlights
The course comprises of several modules to help candidates master their skills in the Revit MEP tool and its rich features. Some of these modules are as under:
- BIM concept
- HVAC design
- Plumbing circuit design
- Material Takeoffs
- Working with fire protection systems
- Plotting, creating sheets
- Clash detection
- Energy Analysis
- Mechanical Systems
- Piping Systems
- Electrical Systems
- Construction Documents and Coordination
- Creating a Building Layout
- Work-sharing
- Coordination
Job Prospects
Revit MEP is used across several industries internationally. The application is used as a powerful engineering model to create, document and print parametric models. Having being used across the construction industry, MEP certified professionals are high in demand.
Career Opportunities:
If you are curious to know what your future could be in this area, below are some potential careers you could consider:
- HVAC Modeler
- REVIT/BIM Mechanical Modeler
- HVAC Draftsman
Pre Requisite
Who should be aiming for the course?
Professionals that are working in the design industry should aim for the course. The professional certification is an added value to the profile for an engineering candidate.
Revit MEP Syllabus
Introduction
- MEP Interface
- Using the Included Working Files
- Working with Views
- File Concept
Basic Creation Tools
- Opening a Revit Project
- Viewing 2D and 3D Model
- System Tab
Basic Editing Tool
- Select element
- Using filter
- The align tool
- Copy and Paste
- Arrays
- Extend and trim
- Groups
Starting a MEP Project
- New MEP Project
- Linking an Architect Revit file
- Copy – Monitor Level and Grid
- Copy –Monitor MEP Fixture
- Initial Plan View
- Project Information
- Linking CAD File
Views
- Controlling Visibility
- Elevation
- Section
- Creating Callouts
- Ceiling Plans
- View Template
- Section Box
- Scope box
Component Family
- Out of The Box Family
- Basic Family Creation
Space and Zone
- Room and Room Tag
- Creating Spaces
- Modifying Spaces
- Area and Volume Calculation
- Creating Zone
- Systems Browser and Zone
- Color Scheme
Systems
- System Browser
- Graphic Overrides
- Checking Systems
- System Inspector
- Duct Sizing
HVAC
- Mechanical Setting –Duct
- Air Terminal and Mechanical Equipment
- Ducts
- Adding and Modifying Fittings
- Duct Systems
- Automatic Ductwork Layout
Hydronic Piping System
- Plumbing and Pipe Work
- Mechanical Setting – Pipes
- Piping Systems
- Adding Pipes
- Modifying Pipes
- Adding and Modifying Fitting
- Generate Pipe Layouts
Plumbing Systems
- Adding Plumbing Fixture
- Modifying Plumbing Fixture
Electrical Systems
- Electrical Settings
- Electrical Component
- Cable Tray
- Conduit
Detailing
- Creating Details
- Adding Detail Lines
- Detailing in 3D
- Importing Details
- Editing Details
- Exporting Detail
Documentation
- Setting Up Sheet
- Printing
- Tag vs Text
- Dimensions
Presentations
- Custom Material
- Custom Lighting
- Exporting Image
- Walkthrough




