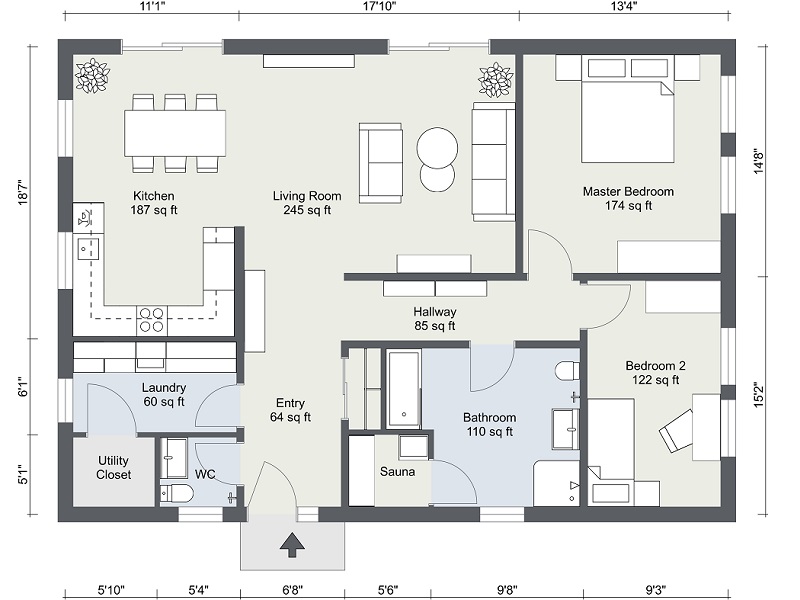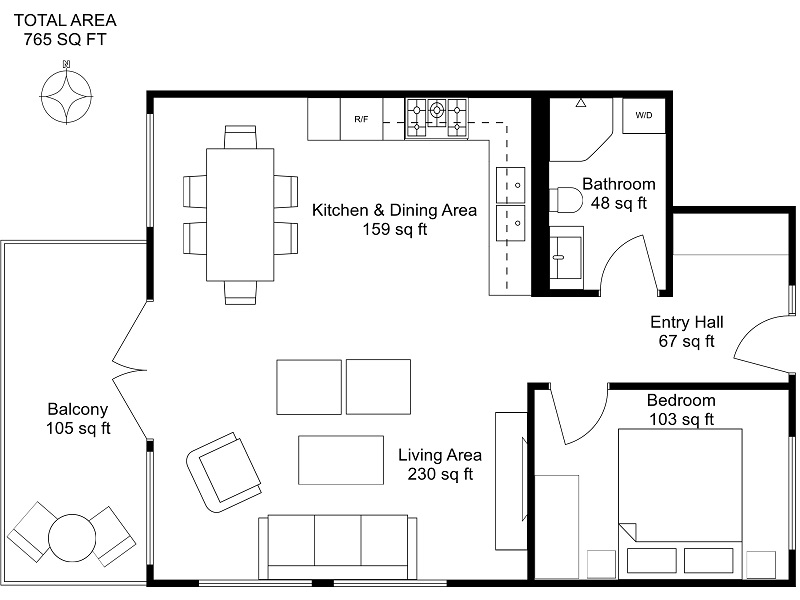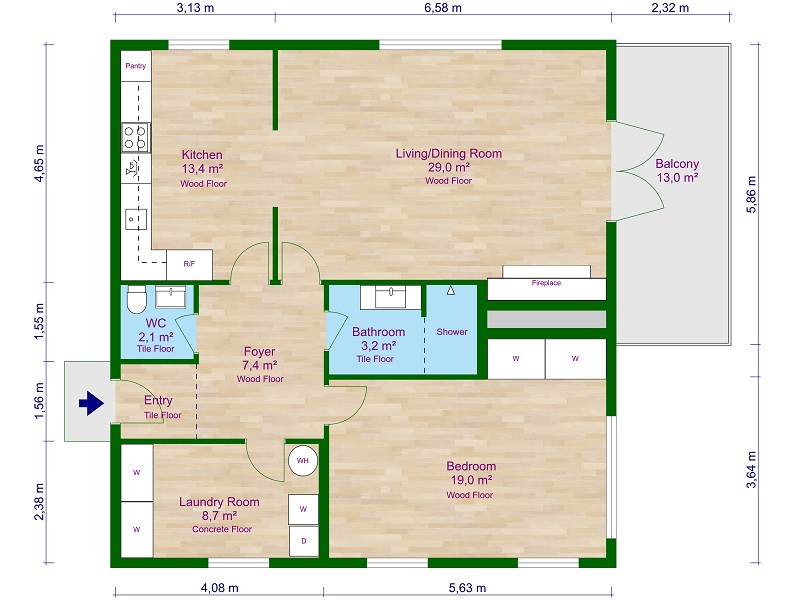Diploma CADD
Prerequisite = 10th/12th/Undergraduates/B.Tech/Diploma
Be career-ready with our AutoCAD Drafting and Design Specialist Diploma Program.
About AutoCAD Drafting and Design Specialist Diploma
This program trains students in 2D and 3D AutoCAD drawing and management tools commonly used in engineering, architectural design, drafting and modeling. Drawing skills for employment in the engineering and construction industries will be emphasized.
AutoCAD Fundamentals
This course provides student with the fundamental skills of computer aided design and drafting using AutoCAD. Students learn the most up-to-date AutoCAD techniques that are being used in engineering and building-design professions. Utilizing high-end computer tools, students learn how to create drawings in 2-dimensional environments and basic 3-dimensional models.
AutoCAD 2D Plan Creation
2D plan is a type of diagram that shows the layout of a property or space from above. It will often show the walls and room layout, plus fixed installations like windows, doors, and stairs as well as furniture. 2D means the floor plan is a “flat” drawing, without perspective or depth.
2D Floor Plan Examples
Standard 2D Floor Plans
Our standard 2D Floor Plans give you a clear overview of your property layout. Include just the interior layout or show the entire property layout. Common wet-zones such as bathrooms are indicated in blue. Add furniture to show furniture layouts or leave your floor plan unfurnished. Our standard floor plans are great for real estate listings, and home improvement projects, such as home remodels and renovations.

Black and White Floor Plans
2D black and white floor plans have a clean, professional look. These types of floor plans are perfect for interior design proposals, home and energy appraisals, and applications for building and use permits. Include symbols, text and labels to indicate relevant information such as property orientation, area, appliance locations, and more.

Colored Floor Plans
Create colored floor plans with zone colors and flooring materials. Add wall colors, room colors, text color. Customize your 2D floor plans to match your project type or branding. With more than 30 different customizable settings, it’s easy to create the 2D floor plan style you want. Create a 2D Floor Plan Profile, so you get the same look every time.

Civil/Mechanical/Electrical 3D Design
The course provides students with the skills to use Autodesk Civil/Mechanical/Electrical 3D computer software for all engineering, land development and infrastructure design. Students learn how to create civil plans, profiles, and cross sections as well as 3-dimensional corridor models. Major topics include survey data imports, creation of land surfaces, land parcels, roadway alignments, vertical curve profiles, underground piping layout, and infrastructure assemblies. Students also learn Civil 3D drafting procedures, dynamic model updating techniques and the computation of earth work as well as pavement material quantities.
Engineering Graphics
This course provides students an overview of mechanical engineering graphics and drawing conventions. Computer Aided Design and drafting programs such as AutoCAD will be used in solving graphical problems. Orthographic, isometric, sections and standard dimensioning techniques are covered in this course as well.
Constructions Estimating
This course provides students with the knowledge necessary to estimate and control construction material quantities and cost for building structures and basic civil engineering infrastructures. Topics include residential, commercial and civil infrastructure estimating methods, quantity takeoff techniques, and cost calculation procedures of construction components. An overview of the contract terms and relationships between the contractual parties will also be discussed in this course.



