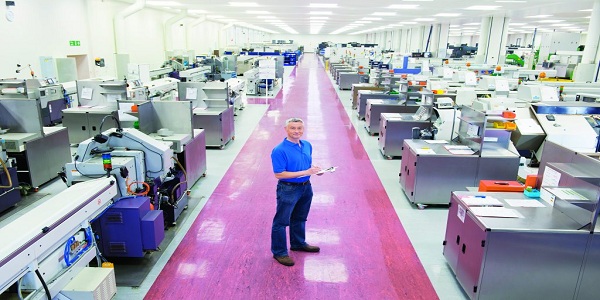How to become CAD Certified Professional
CAD Professional
A computer-aided design or CAD Professionals CAD professional uses CAD systems to create design plans for buildings and machinery. CAD technicians are employed in a broad range of industries including construction, manufacturing and engineering.

How to Become CAD professional and Job Ready.
Demand of CAD Professional
Drafting jobs, in general, are projected to grow 13 percent by 2022. Specifically, electrical and electronics drafting positions are anticipated to increase 10 percent by 2022, much greater than the predicted growth for mechanical drafters and architectural/civil drafters.
Entry-level CAD design professionals earn salaries ranging from INR 260k to INR 460k annually. These positions include:
AutoCAD Designer
CAD Designer
CAD Drafter
Mechanical drafter
Mechanical Designer
Mid- to senior level CAD design professionals earn salaries ranging from INR 300k to INR 720k annually.
These positions include:
Senior Mechanical Designer
Architect (not landscape)
Project manager, construction
Senior CAD Designer
Project manager, architecture
CAD manager
Senior drafter
Drafting supervisor
Become CAD Professional
A good mix of soft and hard skills are required to support these high-powered applications.
Soft skills:
Critical thinking – Assist engineers by identifying problems with plans and designs.
Detail oriented – Pay close attention to details so that the plans they are helping to build are technically accurate to the outlined specifications.
Interpersonal skills – Work closely with architects, engineers, and other designers to make sure that final plans are accurate. This requires the ability to take advice and constructive criticism, as well as to offer it.
Time-management – Work efficiently under strict deadlines in order to produce the required output according to set schedules.
Hard skills:
Math skills – Work with technical drawings that may require solving mathematical calculations involving angles, weights, and costs.
Engineering design & technical skills – Use computer software, such as CAD, and work with database tools, such as BIM (building information modeling).
3D rendering – Analyzing production costs and feasibility, conducting product-based research, creating virtual and physical models, developing blueprints, evaluating materials, sketching designs, user awareness and safety testing, working as part of a team
CAD – Use specialized computer software like auto cad, catia, solid works, rabbit, stadpro, 3ds max to generate drawings, blueprints, plans, and other design documents for use across a wide variety of fields (electronics design, architecture, construction, engineering, etc.).